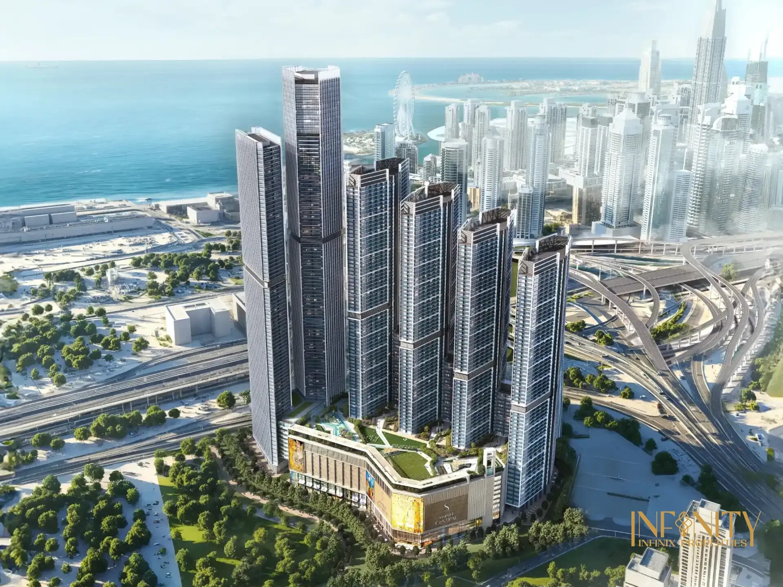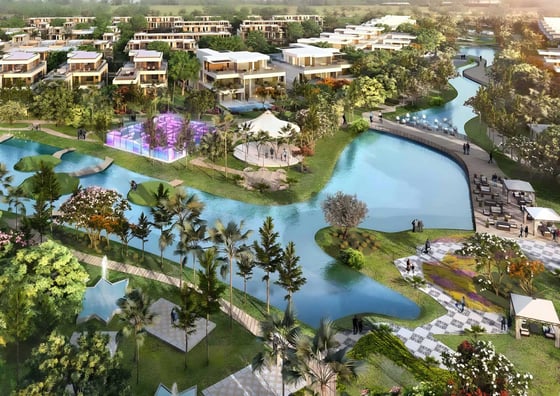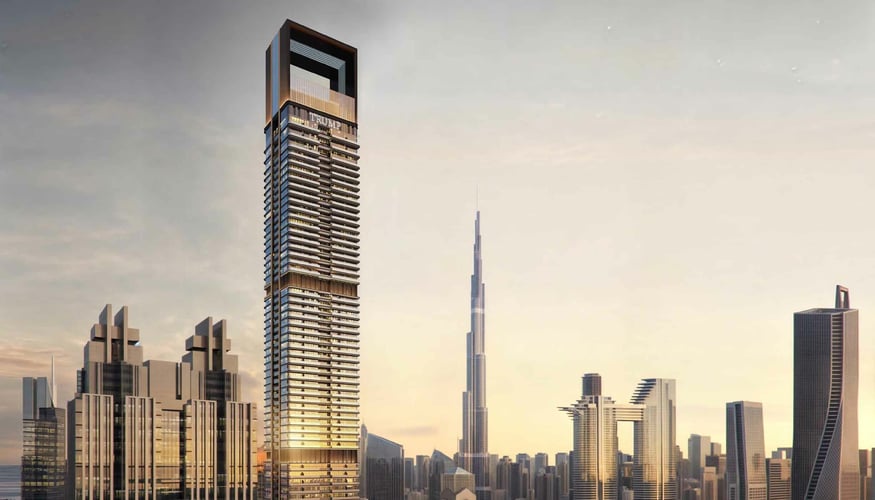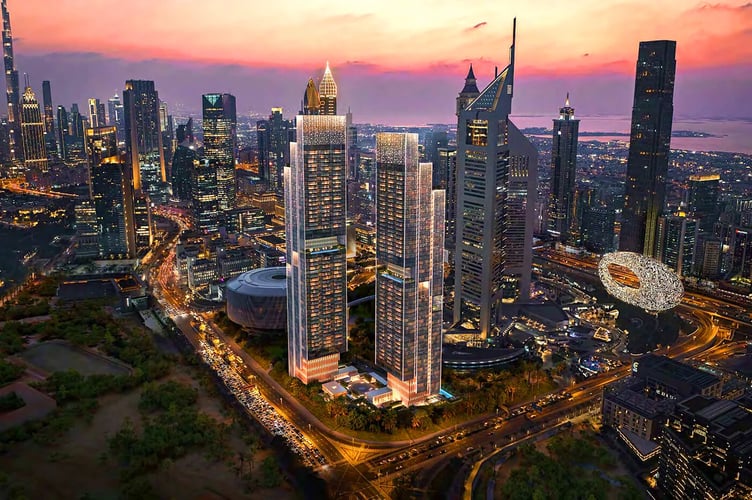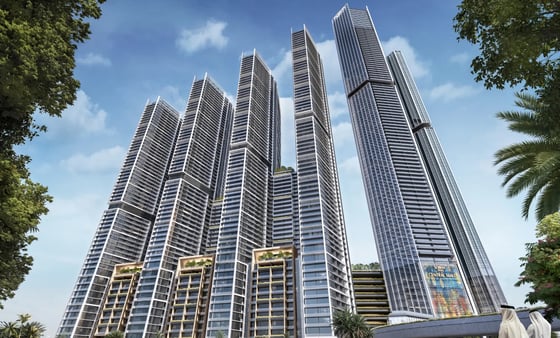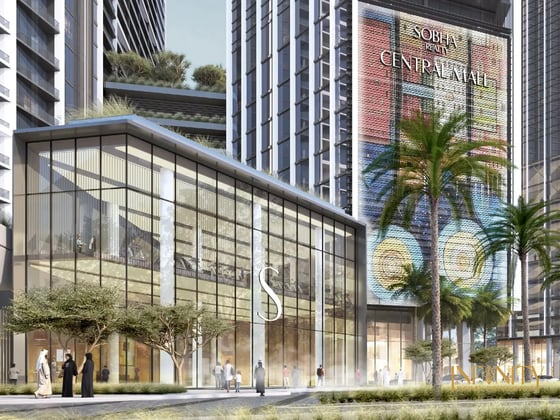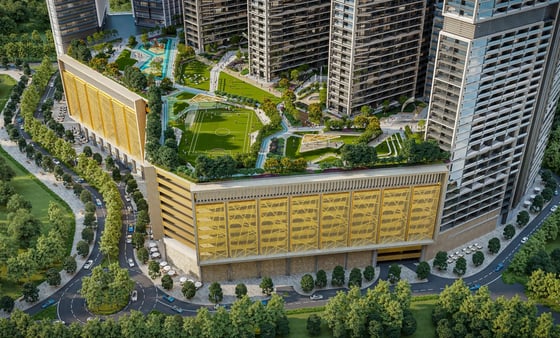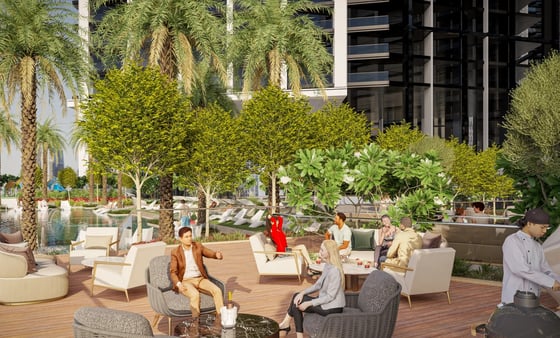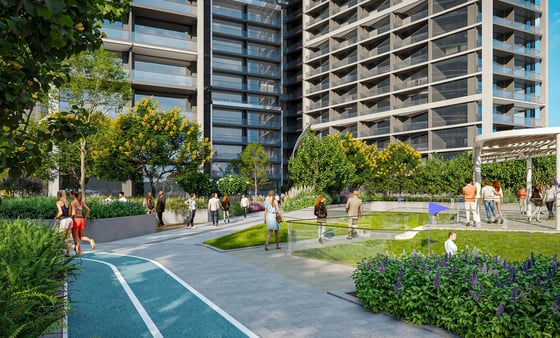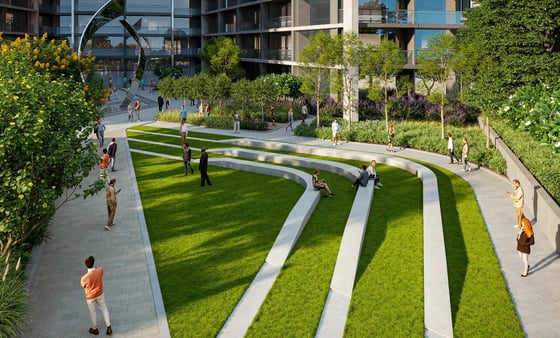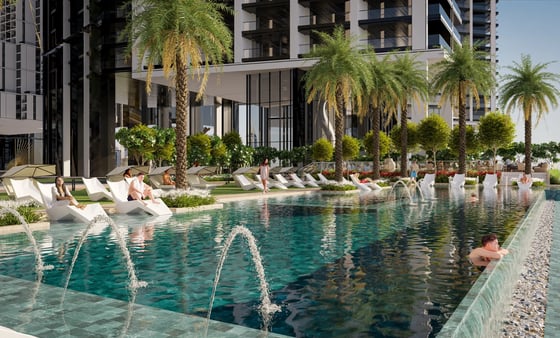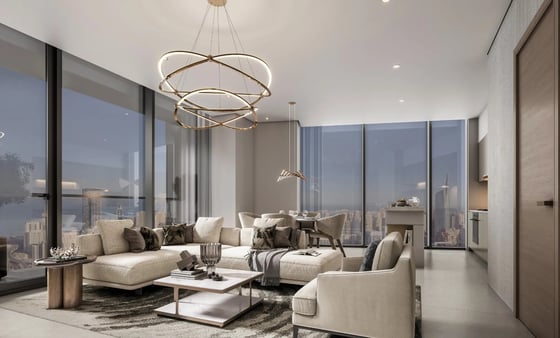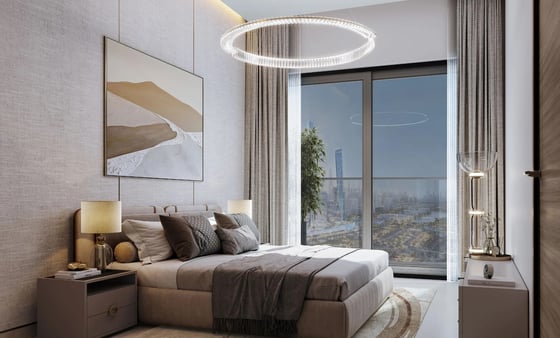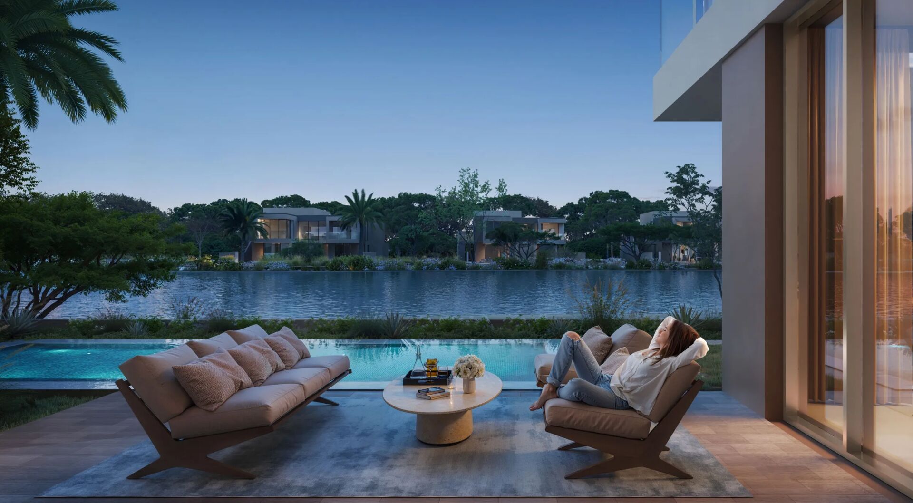Sobha Central is a mixed-use development rising along Sheikh Zayed Road. Spanning nearly one million square metres, the project features six sleek residential towers, including a 360-meter tower with 95 floors. Developers plan to link all towers via a large elevated podium that houses lush gardens and leisure spaces. Sobha Realty, known for full control over design and quality, leads the project. It launched in 2025, with handovers expected by the end of December 2029. The value runs into the multi-billion dirham range, which reflects its scale and location. Design and landscaping strike a balance between modern form and green comfort, with elevated parks, shaded lanes, and thoughtful layouts that capture views and daylight.
Sobha Central has a prime address on Sheikh Zayed Road, right beside Jumeirah Lake Towers. The area connects swiftly to key hubs like Dubai Marina, Business Bay, DIFC, and Downtown Dubai, all within about ten to fifteen minutes by car. It also sits very close to Jebel Ali Metro Station, with exclusive access features such as dual lanes and a fly-out bridge for easier entry and exit. Residents enjoy proximity to major malls, dining, schools, cultural venues, and hospitals. The location immerses occupants in energy and maintains a calm ease of movement.
Homes at Sobha Central consist of one and two-bedroom apartments designed for efficiency and comfort. Units range from roughly 568 square feet up to about 1,553 square feet. Many offer balconies or full-height windows to bring in light and views of landmarks like Palm Jumeirah, Marina, Bluewaters, and Ain Dubai. Interiors favour clean lines and practical planning, with optional features such as walk-in wardrobes, pantries, or utility areas in select layouts. Buyers can choose between towers like “The Horizon,” “The Eden,” or “The Serene,” each offering subtle differences in views, size, or price. Pricing for one-bed units starts from around AED 1.52 million, while two-bedrooms begin near AED 2.48 million.
Living at Sobha Central combines urban access with everyday ease. The site’s direct link to Sheikh Zayed Road, dual access lanes, and a private fly-out bridge help avoid typical traffic delays. Metro access just steps away adds another layer of convenience. Healthcare, school, and retail hubs are minutes away in both JLT and nearby districts. Within the towers’ podium, residents have access to a mall, supermarket, restaurants, cinema, clinics, and business facilities. Outdoors, there are landscaped parks, jogging paths, a mini golf area, playgrounds, pools, fitness studios, and even an amphitheatre and prayer hall. Every daily need is within a few minutes walk, supported by forward-looking design and ease of access.
Sobha Central is shaping up as a landmark in urban living. The project blends high-rise luxury, green community space, and seamless connectivity. Sobha Realty’s backwards integration approach underpins quality at every step. The towers are situated among shaded parks and podium retail, with careful access planning and offer practical homes with high resale and rental potential. If someone wants a future-ready space, close to business and leisure, with strong potential for growth and comfort, Sobha Central delivers with clarity and purpose.
