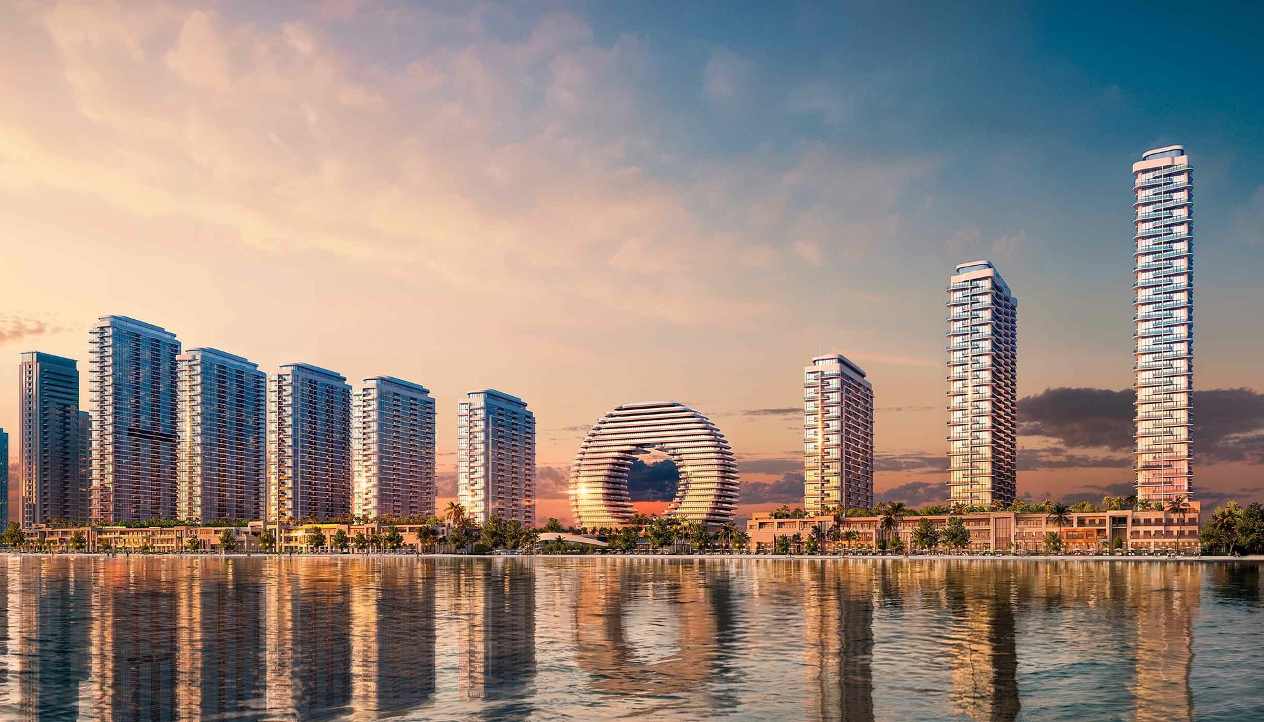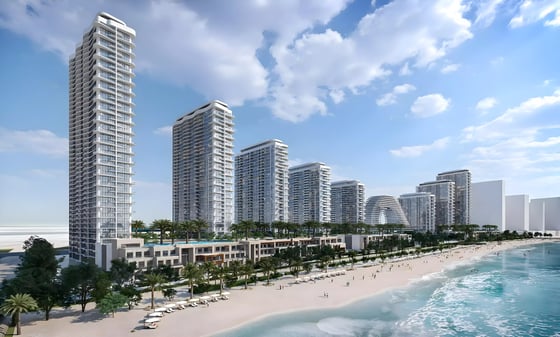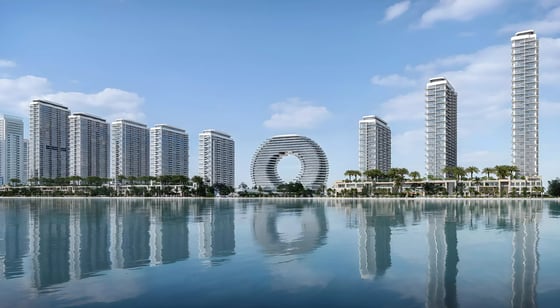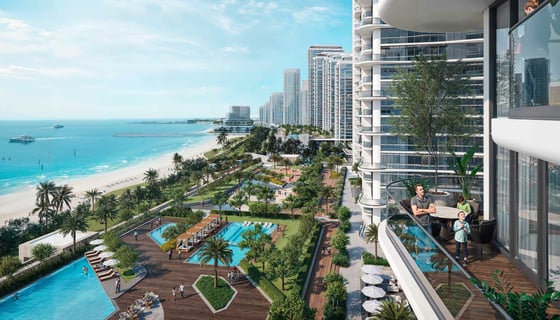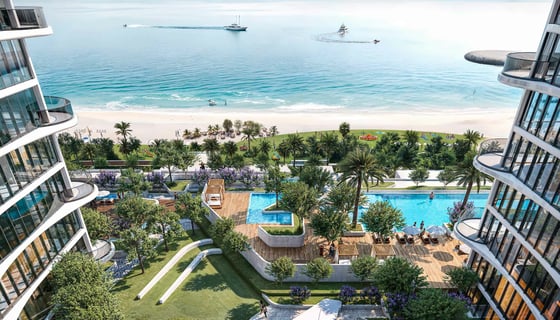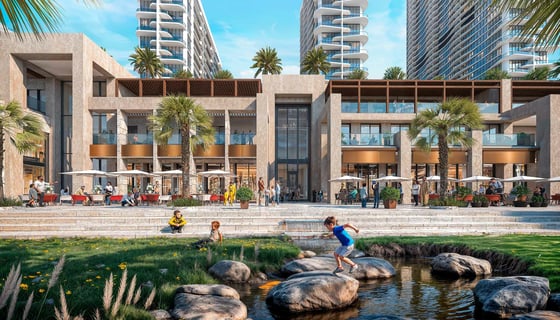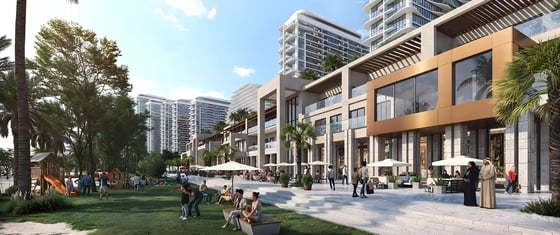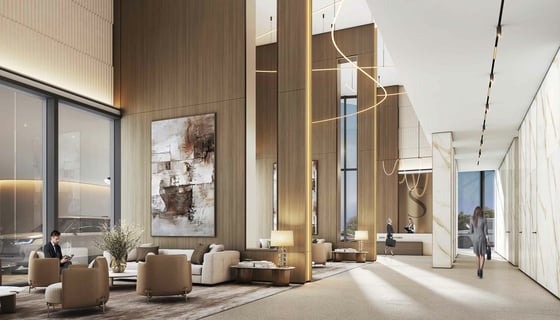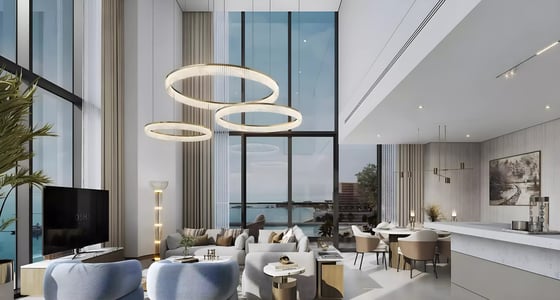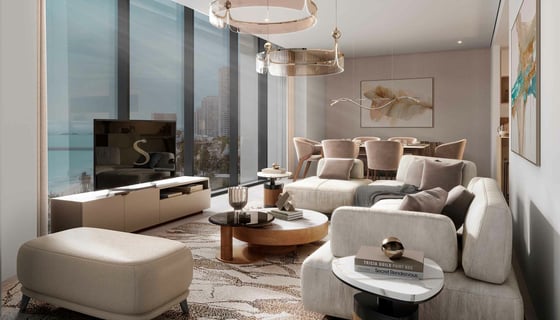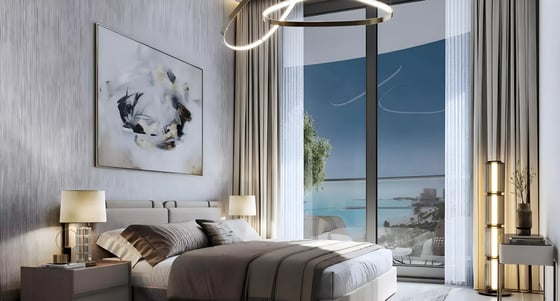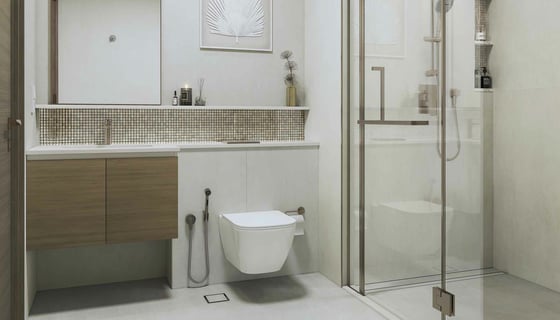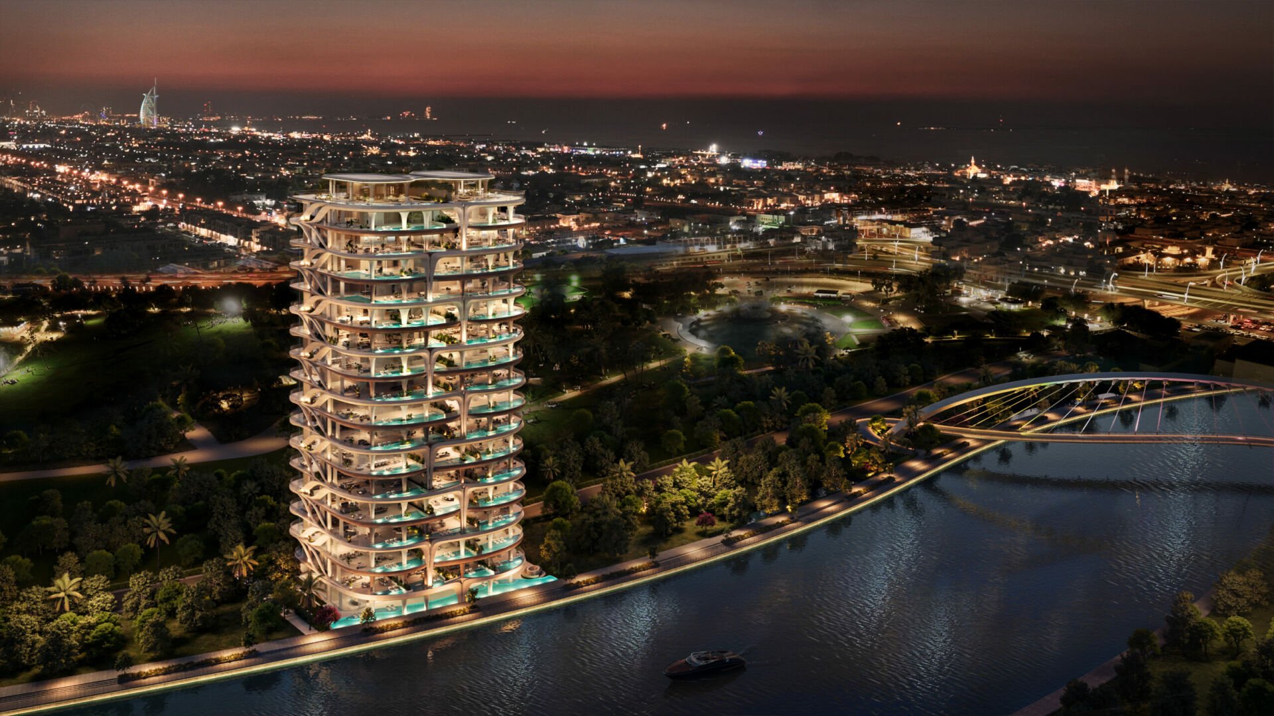Sobha Aquamont sits as the first residential launch within the vast 25‑million square‑foot master plan of Downtown Umm Al Quwain. It spans a continuous beachfront of approximately 11 km, with seven kilometres of dedicated beach park that meet the sea and the skyline. Developed by Sobha Realty in partnership with the UAQ government, this project represents a flagship coastal residence. The launch occurred in early 2025, and the handover is expected in June 2028. The value of units starts at around AED 1.11 million for a one-bedroom unit and increases for two and three-bedroom duplexes. Architecture uses sculpted high-rise towers rising from a grand podium that resembles a luxury resort deck. Landscaping integrates resort pools, podium gardens, beach promenades, jungle trails and zen gardens. The overall design celebrates waterfront elegance in a practical way suited for everyday coastal living.
Sobha Aquamont stands on the North Beach district of Downtown Umm Al Quwain, just off the E11 coastal highway. It enjoys direct beach and beach‑park access for residents with no barrier. The site is approximately forty minutes from central Dubai and slightly less to Ras Al Khaimah. Sharjah lies between UAQ and Dubai, which makes regional travel convenient by car. Nearby destinations include Umm Al Quwain mangrove reserves, the national museum, and Dreamland Aqua Park. A marina, yacht clubs, galleries, and boutique retail will form part of the emerging Downtown UAQ community. The location combines a peaceful seaside atmosphere with access to highways, cultural spaces, and plans for future water taxis to Dubai Creek Harbour, as well as an air taxi vertiport.
Residences are offered in one‑bedroom and two‑bedroom apartments, plus three‑bedroom duplex homes. Units range from about 620 sq ft in entry one‑bedrooms to around 2,268 sq ft for duplexes. Towers rise to 42 storeys and share a large podium level offering a unified layout and resort-calibre amenities. Every home faces the sea or views of beach parks, with floor‑to‑ceiling glass, large balconies and high ceilings. Interiors follow Sobha’s style, characterised by clean layouts, light tones, Italian porcelain flooring, and efficient storage. The three‑bedroom duplexes feature split levels and expansive horizons. Most residences include parking bays. Kitchens come with integrated appliances. Interiors prioritise natural light, functional flow and refined coastal finishes in a simple, elegant form.
Living at Aquamont brings beachfront leisure steps from home. Residents have access to infinity pools with submerged loungers, outdoor fitness circuits, indoor gyms, yoga decks, zen gardens, and jogging trails. Social spaces include lounge areas, co-working pods, outdoor cinemas, amphitheatres, BBQ lawns, picnic zones, splash areas, and play zones for children and teens. Nearby mixed-use spaces will include malls, cafes, galleries, and wellness centres. For healthcare needs, residents can travel to clinics in UAQ or nearby Sharjah. Educational options in the vicinity include schools in Sharjah and Ajman, reachable within a short drive. The location supports families with quality amenities, public transport links, and access to cultural and natural attractions in UAQ’s growing waterfront district.
Sobha Aquamont offers a beachfront home that blends coastal beauty with practical living and resort‑style design. It leads the exciting development of Downtown Umm Al Quwain, backed by Sobha’s high‑quality construction and attention to detail. For those seeking a seaside lifestyle close to Dubai but set apart by nature and design, Aquamont sets a strong foundation in UAQ’s emerging coastal future.
